A complete and personal service from Survey, Design to Planning Permission, and beyond. With over 500 projects to date, we have the experience and vision to make your ideas come to life!
Our projects and extension designs vary in size from straight forward front porches to add that extra space for a growing family, upto planning permission on a complex build combining rear, side and loft extensions to transform their home!
Our service is high quality yet affordable, with all services priced between £350 + VAT & £750 + VAT.
We will visit your home, take laser accurate measurements and create your drawings on CAD.
100s of Happy Customers with an experienced Team offering a personal service from start to finish
We include unlimited changes to all our projects to ensure your extension design is perfect for your needs (see T&C's)
From just 2 weeks Survey to Planning Submission!
We know local regulations as well as people to get the job done.
We had a 94% success rate for Planning Applications and Prior Approvals in 2023!!
Every customer can receive our Builders Contact List to help you with the build stage as well!
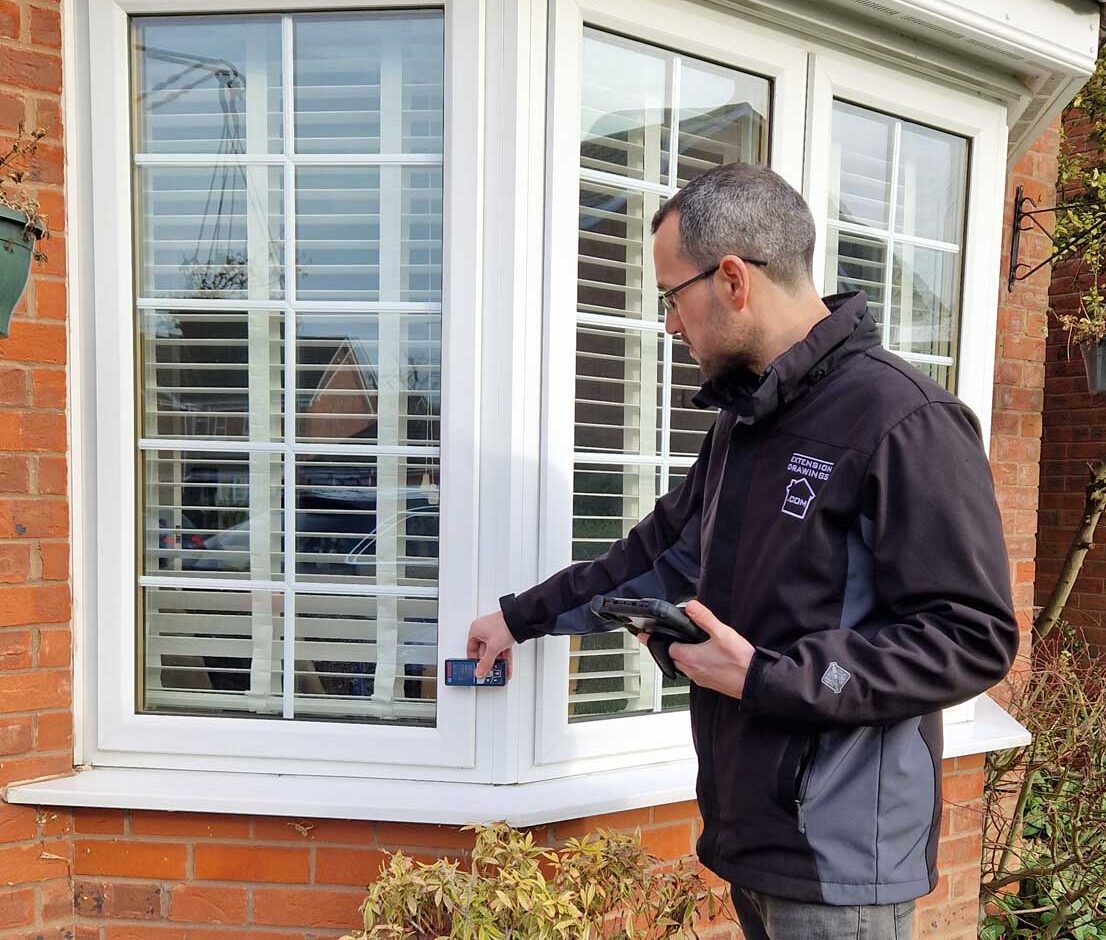



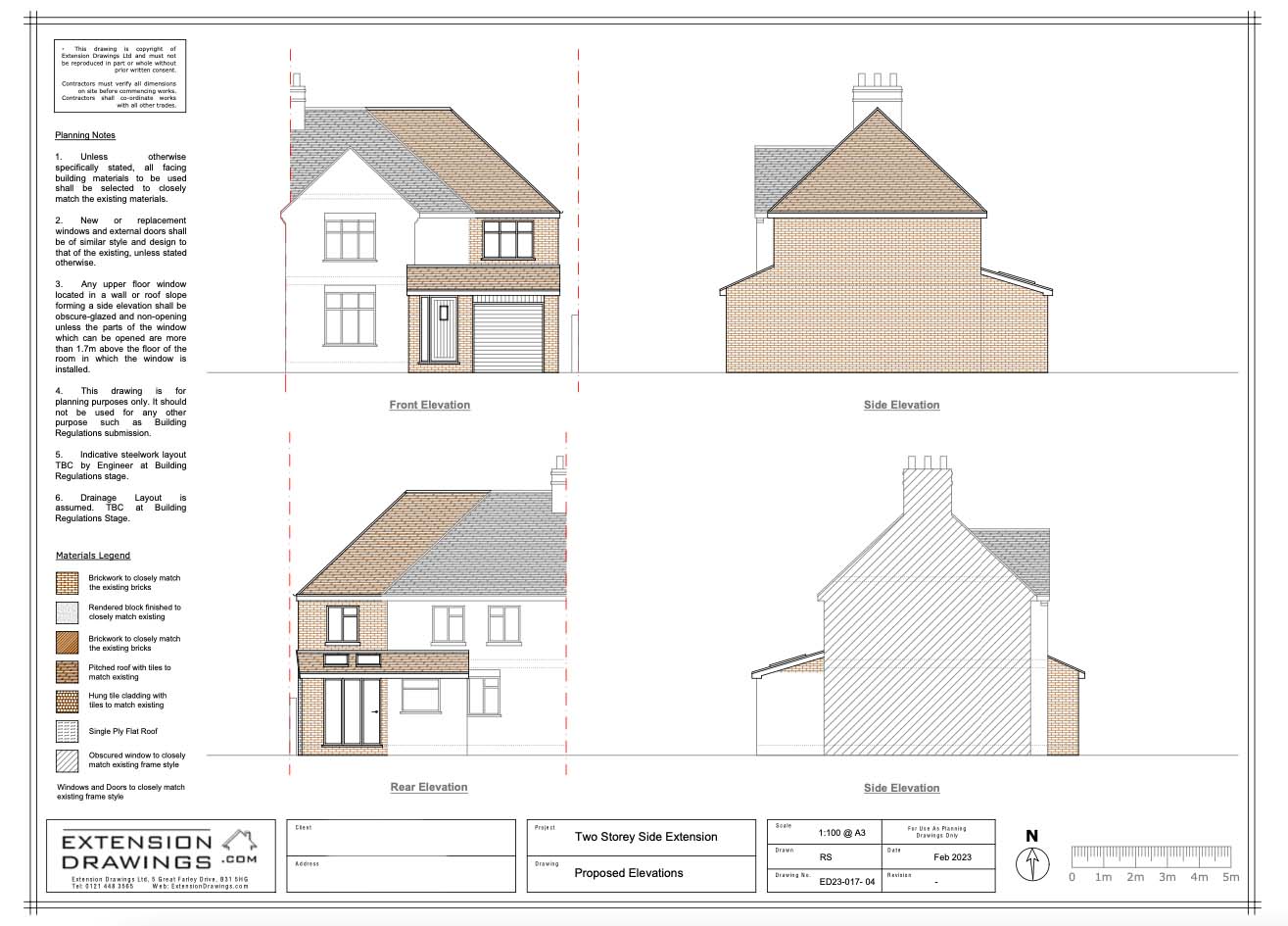



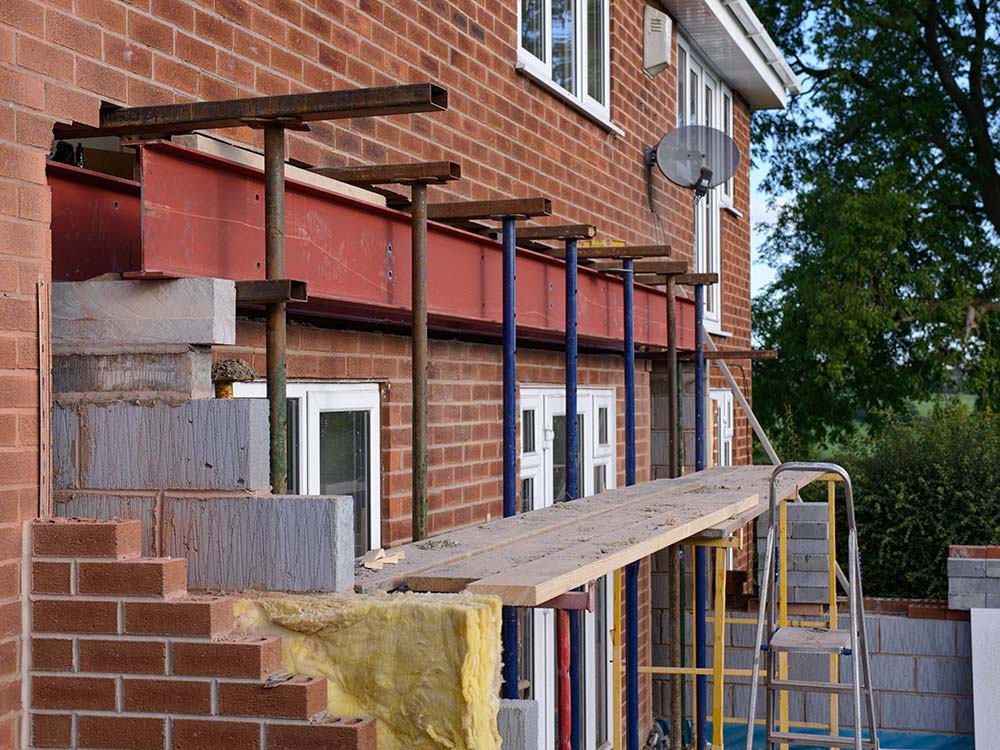


This Text Box widget is placed within a Flexbox Container. If you want to learn more about how containers can help you with your website, watch this video.
Why not drop us a line and we can take your dream to a reality with a free consultation to discuss your project?
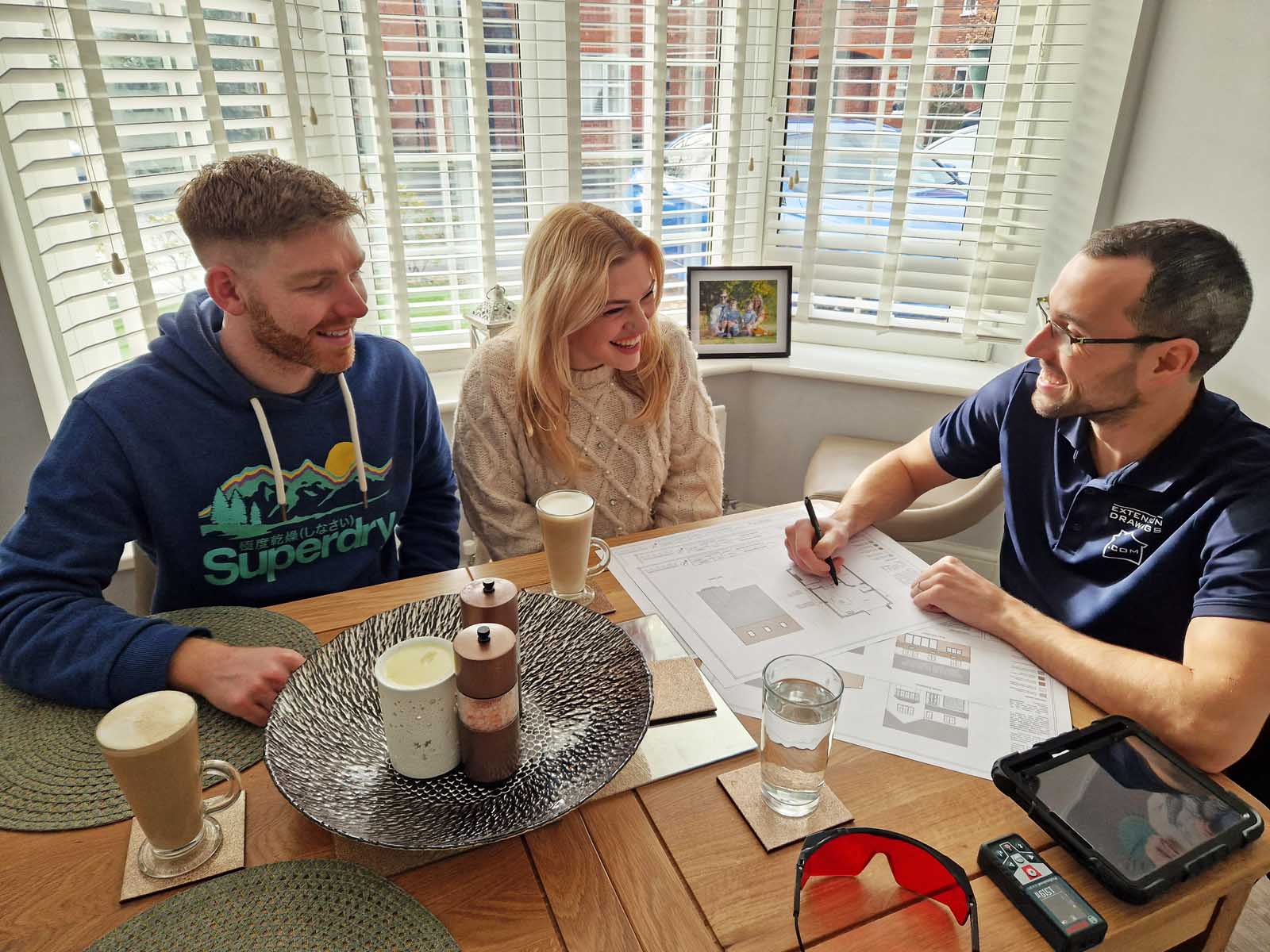

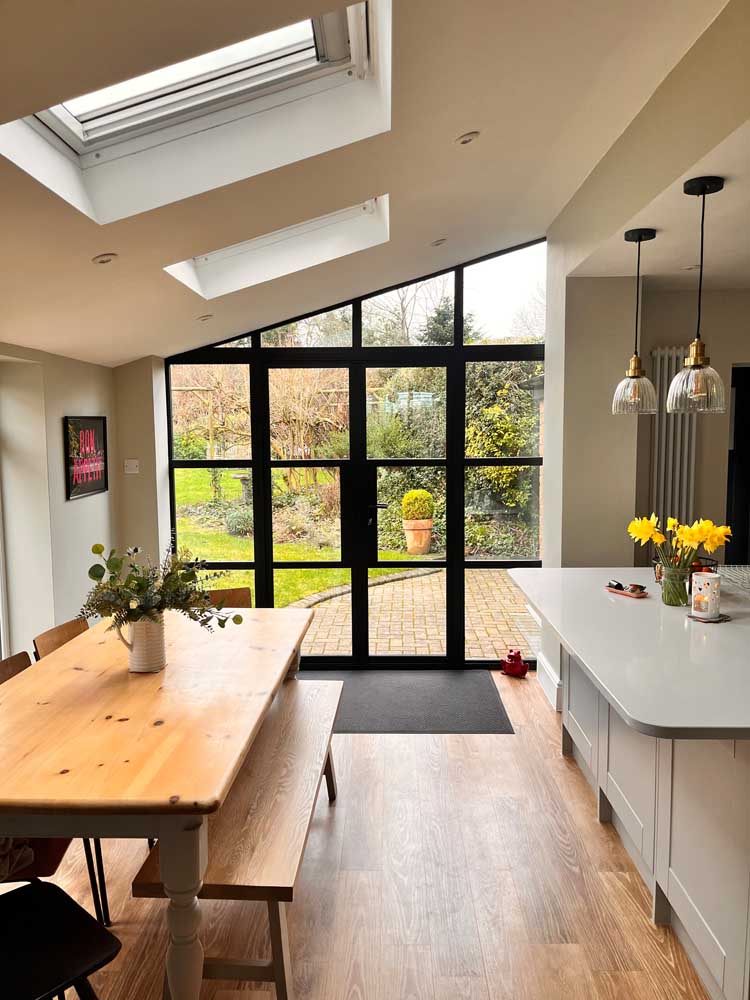
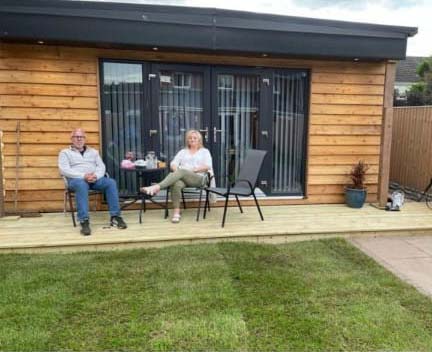

EXCELLENT
Please fill out this short form and we will be in touch, We may drop you a call if you have left a phone number to get more information for an accurate quotation.
Please fill out this short form and we will be in touch, We may drop you a call if you have left a phone number to get more information for an accurate quotation.